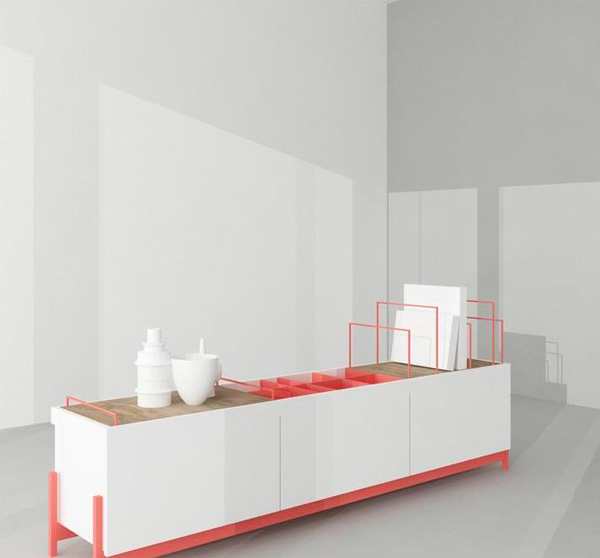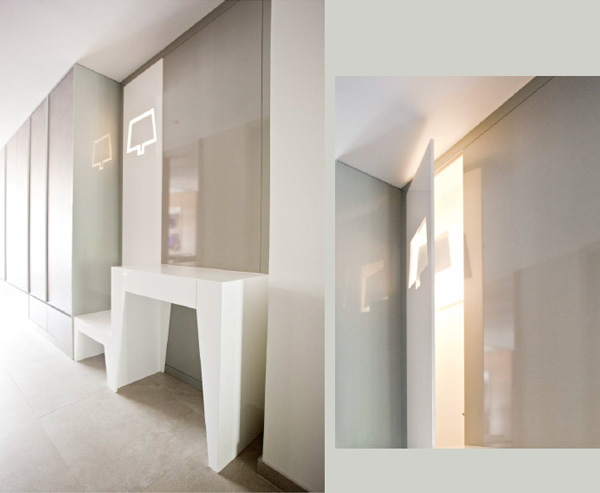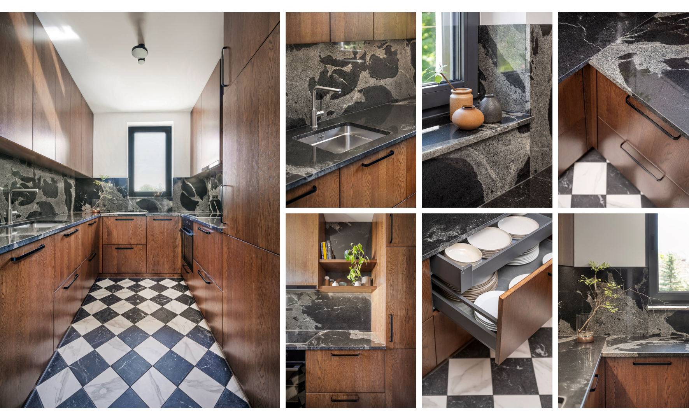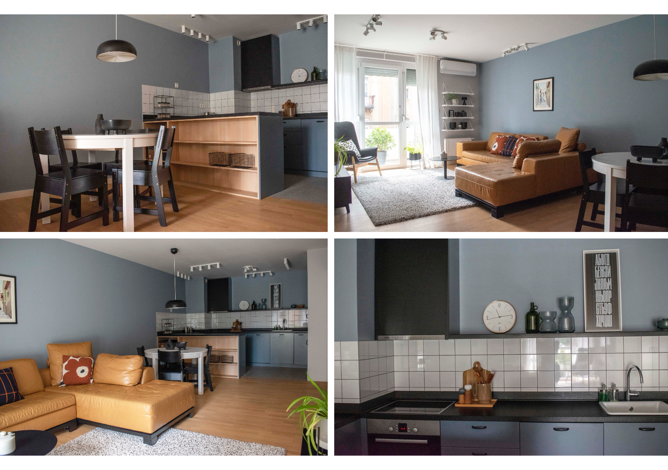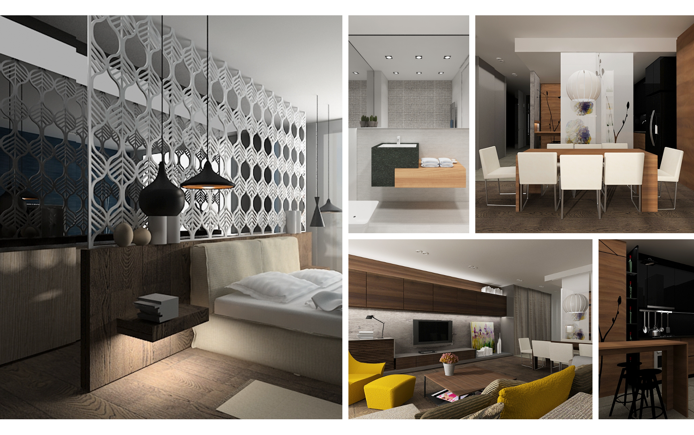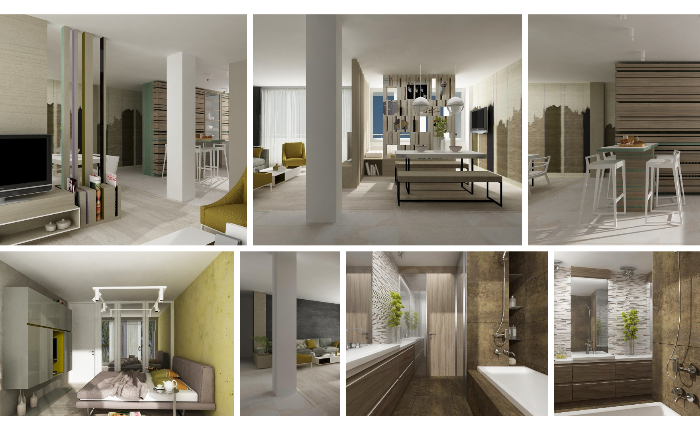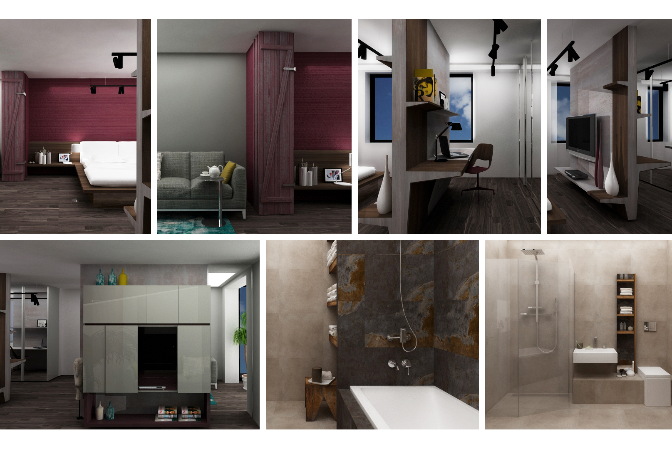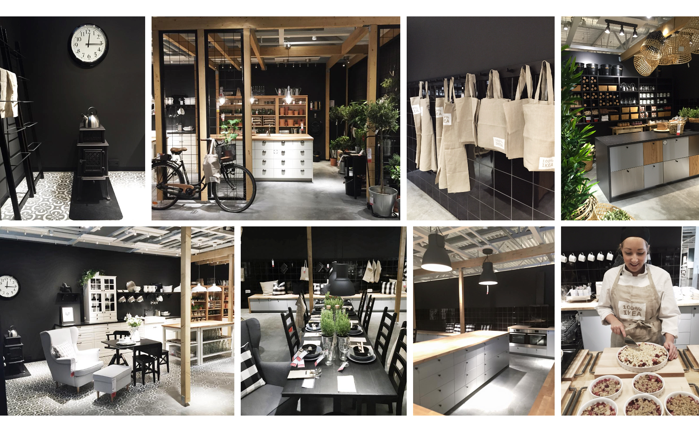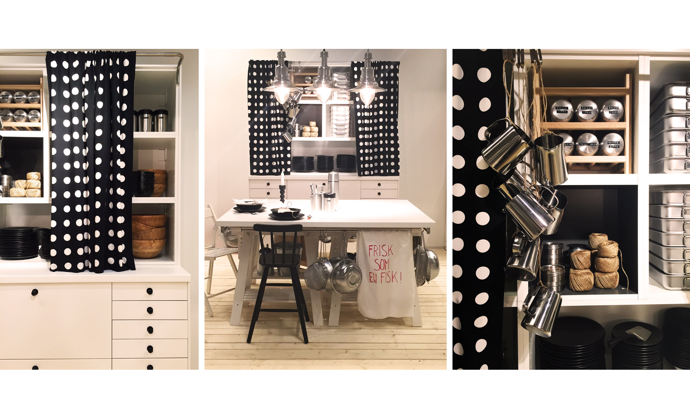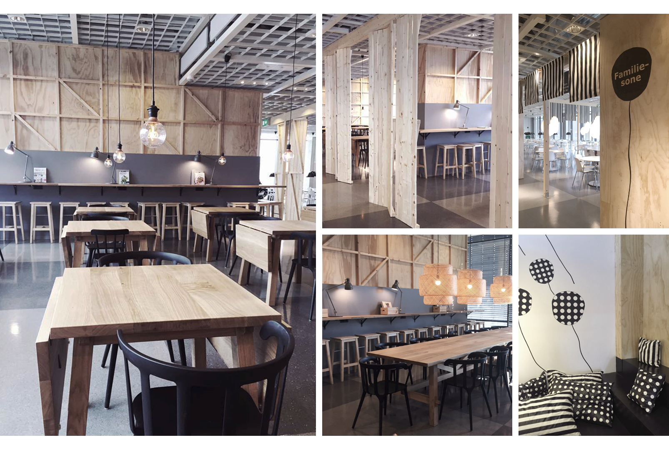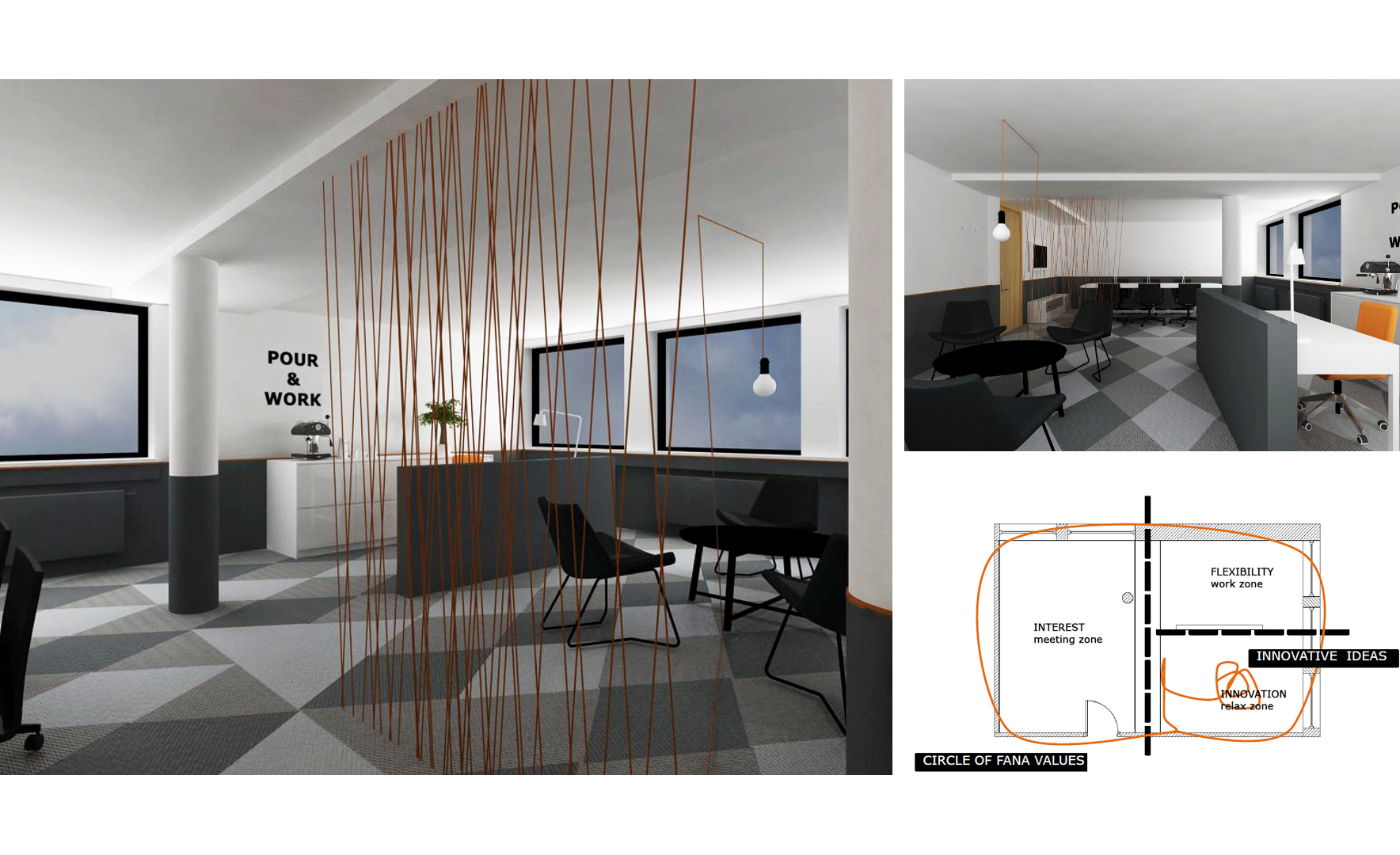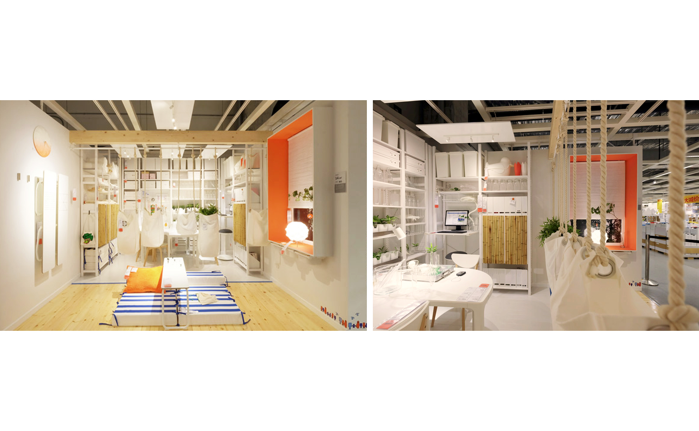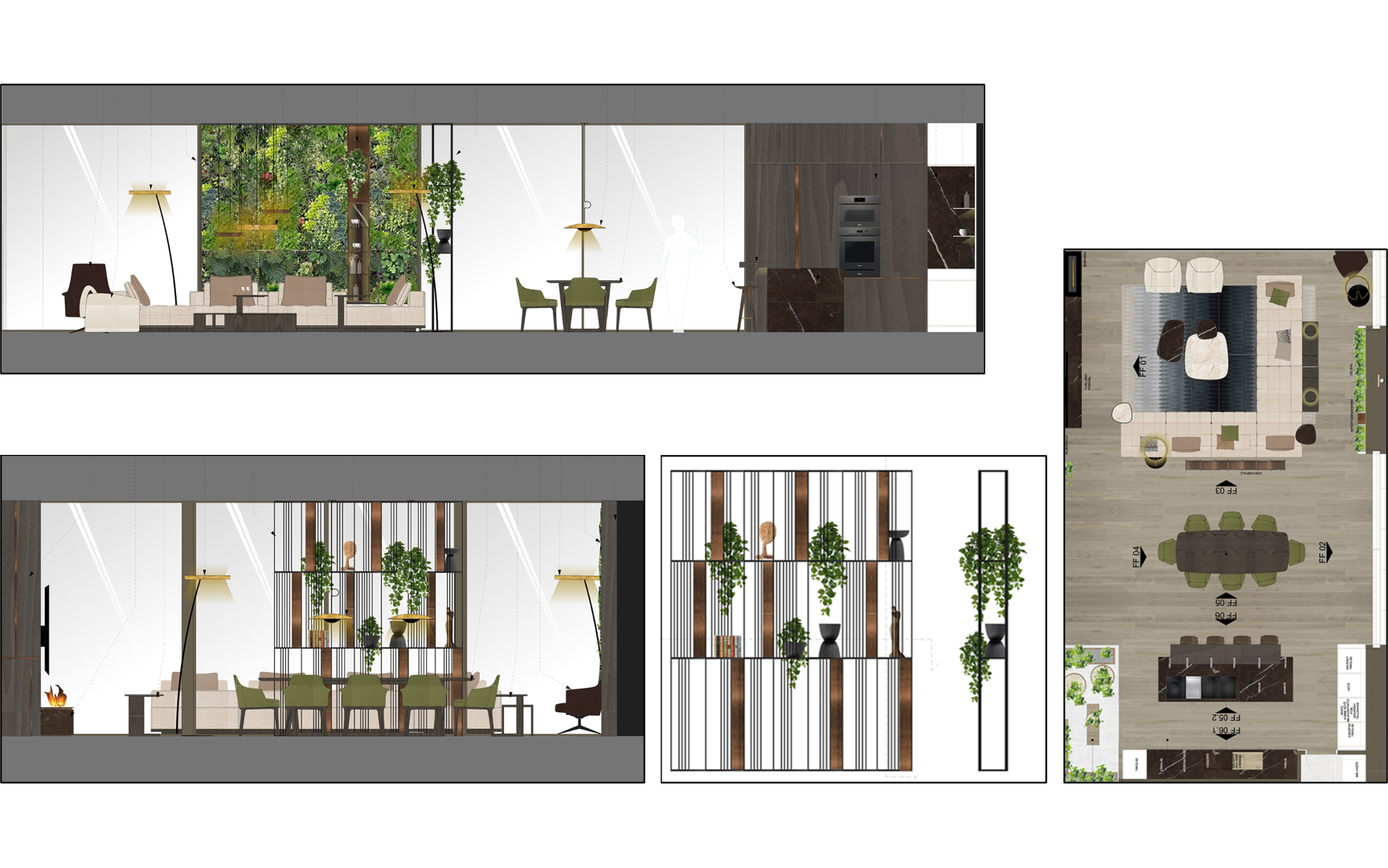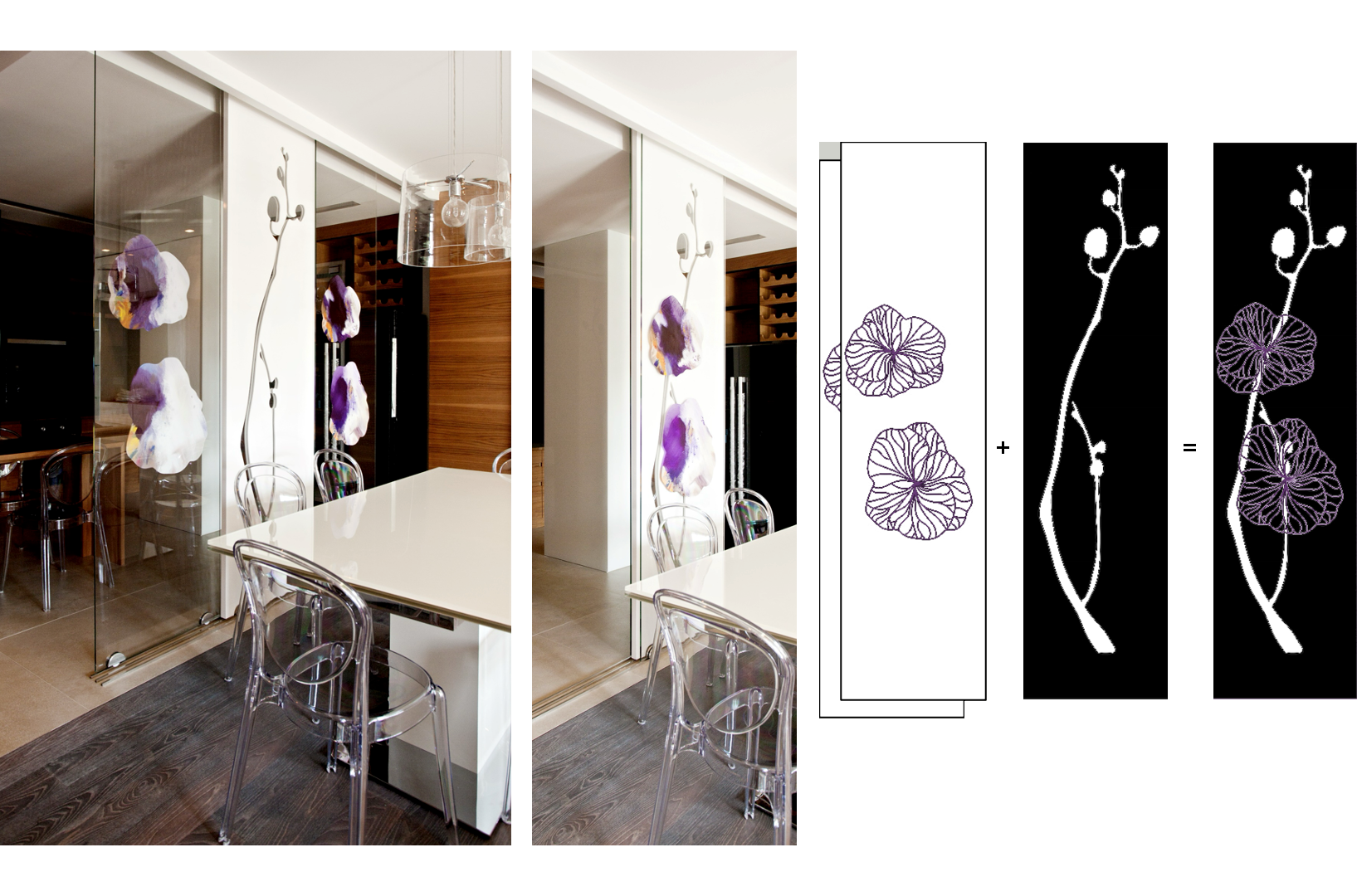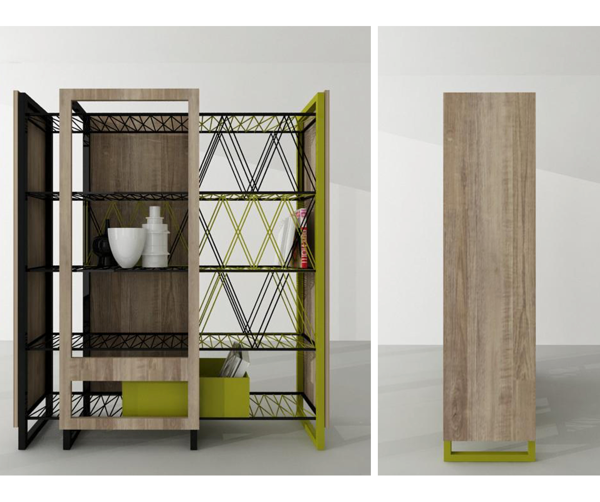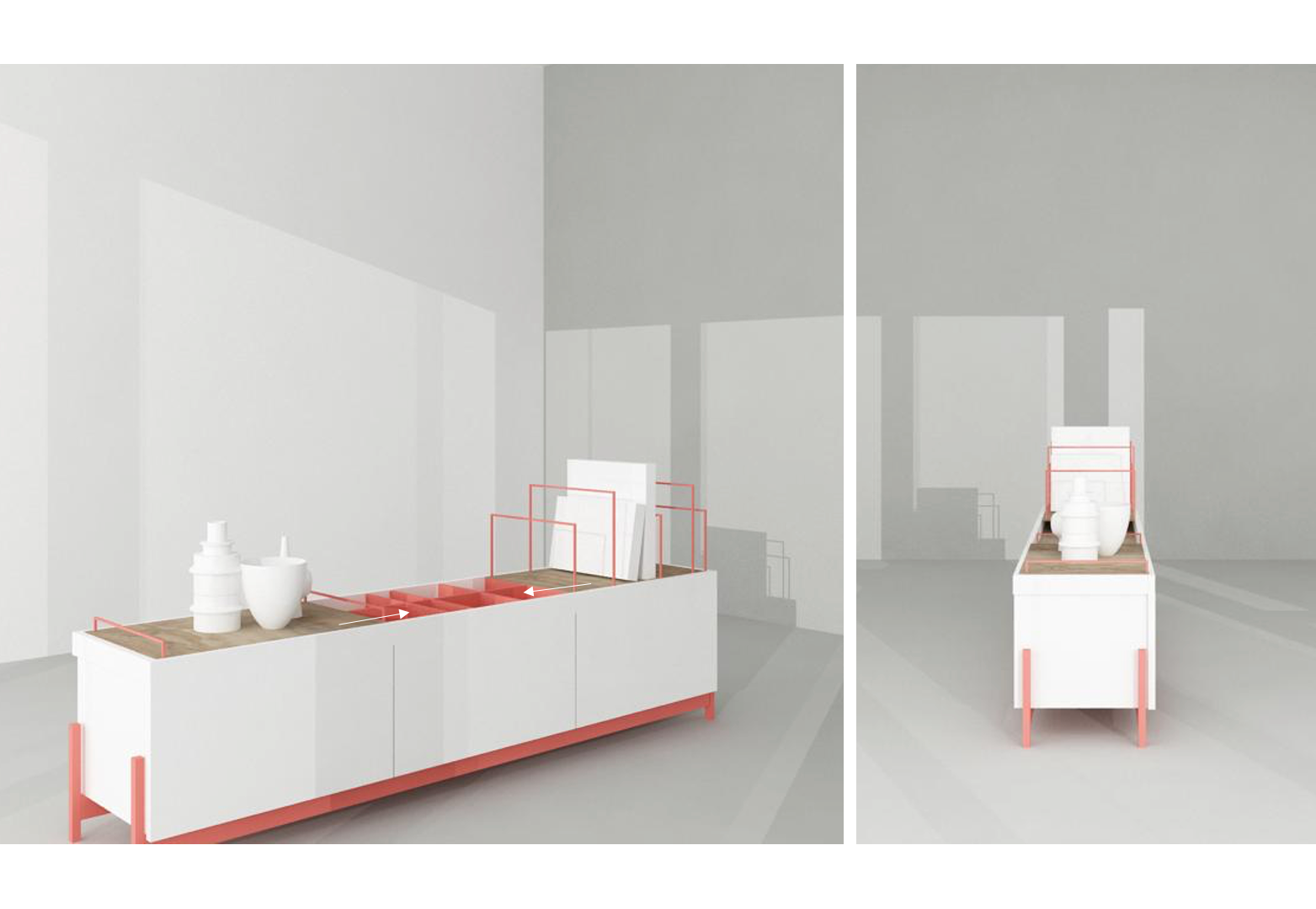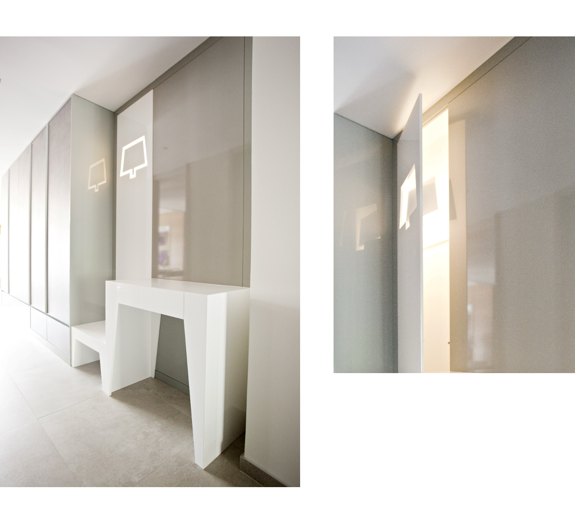CONCEPT
BEAUTY OF FUNCTIONALITY
ATTENTION TO DETAIL
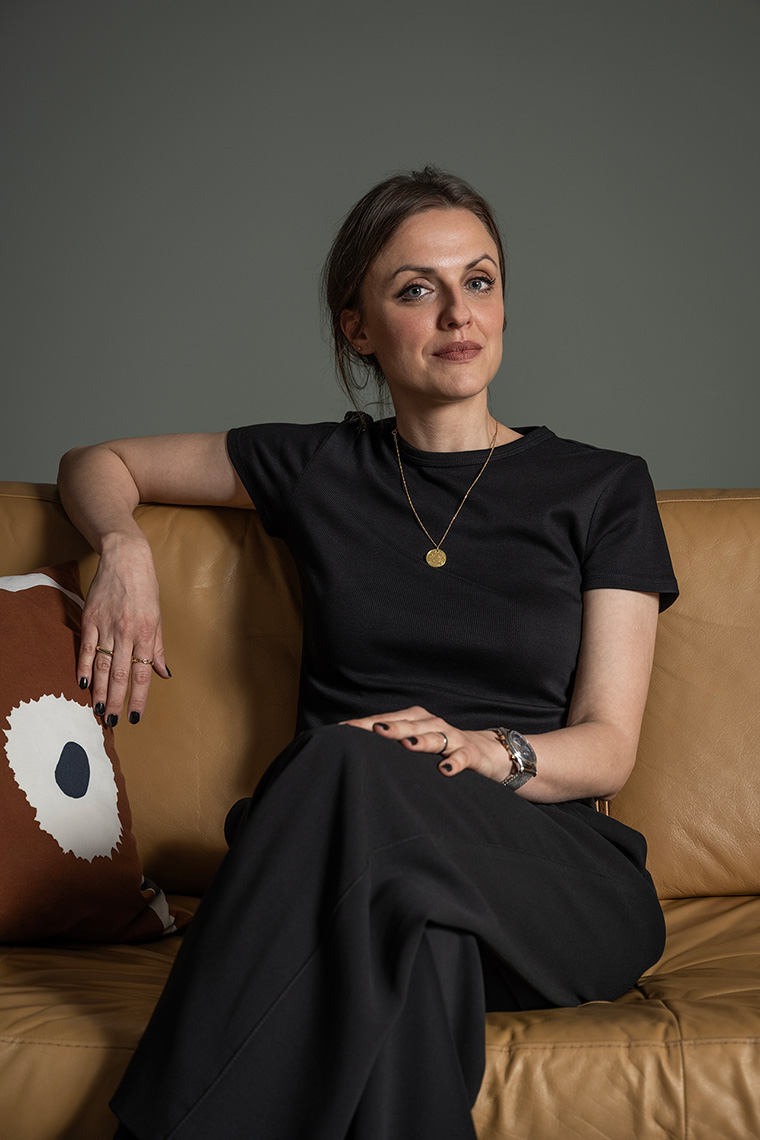
STUDIO DAN is Budapest based, interior architecture firm with a global reach. Established by architect Danka Prsic Ganter, the studio is the culmination of 15 years of international experience, cultivated trough collaborations with diverse interior design studios across Serbia and Hungary, along with position as an interior designer at IKEA Norway.
Studio merges Eastern European and Scandinavian design sensibilities, nurturing an unique approach to design, aesthetics and problem solving.
“Interior architectural projects are far more than a compilation of popular trends. They require a comprehensive and strategic approach, integrating functionality, aesthetics, spatial dynamics, user experience and contextual challenges.“
“Our ultimate goal is to deliver projects that withstand the test of time ensuring lasting aesthetic quality and the highest standards of material craftmanship.“
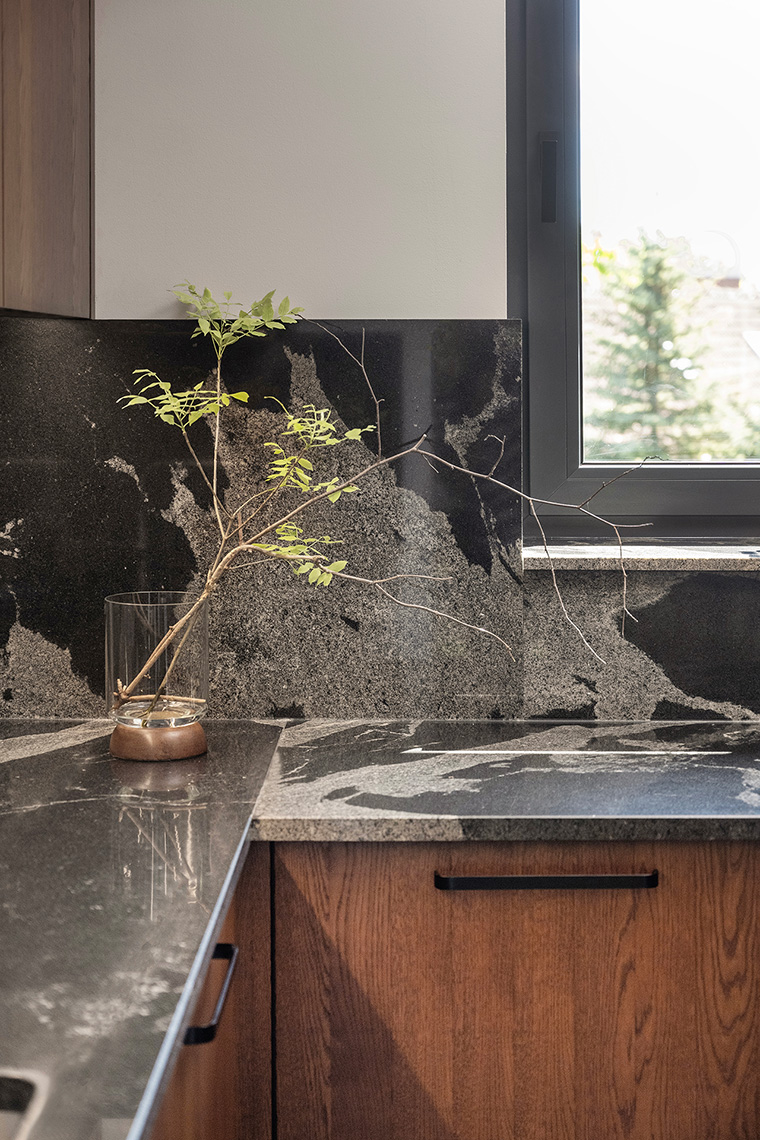
This service package includes:
- On-site survey and measurement
- Demolition and Wall Positioning Plan
- Proposed new floor plans with furniture layout
- Furniture volumes with dimensions and descriptions
This service package includes:
- service package: LAYOUT TRANSFORMATION
- Concept&style direction presented on a moodboard (moodboards for each room: collages of images, textures, colors, materials, and other visual elements that evoke the desired mood and precisely define the style direction of the planned space)
- Wall elevations for each room/area, including descriptions of materials, newly designed elements and furniture
- 3D photorealistic images of all relevant areas (optional)
This service package includes:
- Service package: LAYOUT TRANSFORMATON
- Service package: CONCEPTUAL DESIGN
- Floor and wall surface cladding plans (masonry plans, tiles, parquet, etc.)
- Electrical Fixtures Layout (lighting, outlets, sockets&switches positioning)
- Plumbing Fixtures Layout
- Ceiling Layout and details
- Characteristic vertical sections
- Wall elevations for each room/zone, accompanied by notes, detailed descriptions of materials & newly designed elements, surface areas
- Detailed furniture drawings (ready for manufacturing)
- Detailed drawings of characteristic architectural elements
- 3D photorealistic images of all relevant areas (optional)
- Product lists with links: lighting fixtures & lamps, sanitary ware & bathing equipment, furniture and all specific items used in a project
- Window and door schemes
SOLID OAK & GRANITE STONE KITCHEN
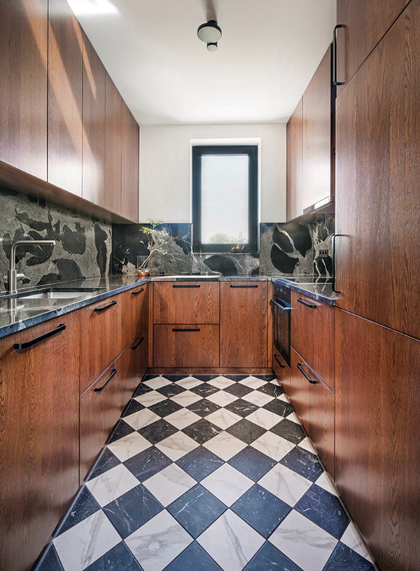
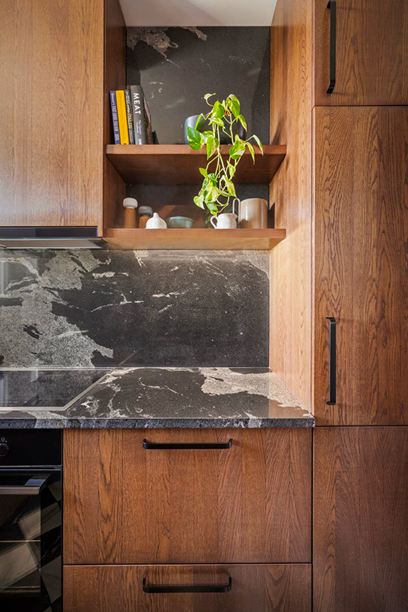
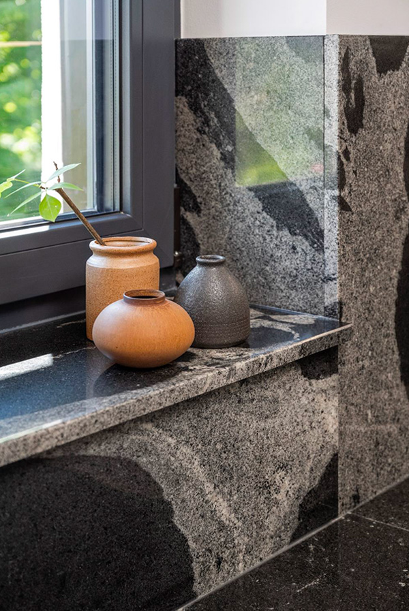
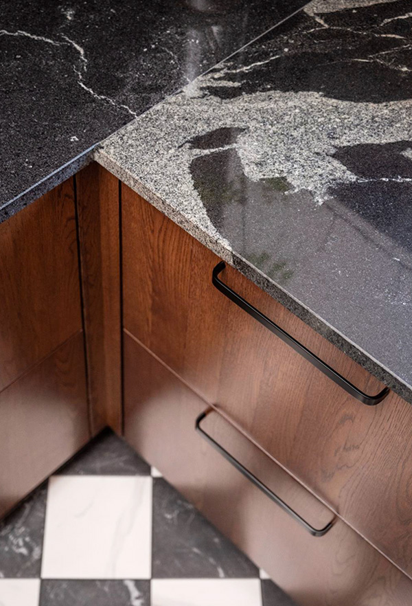
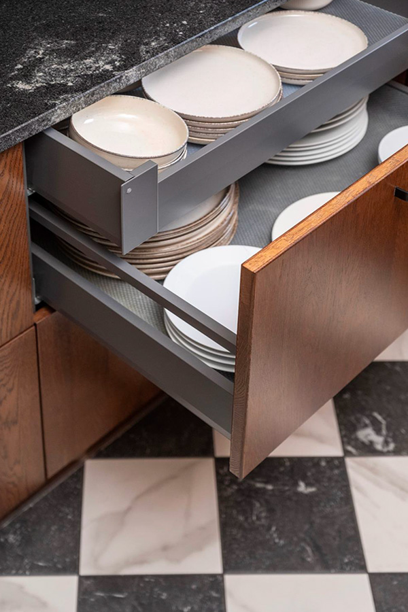
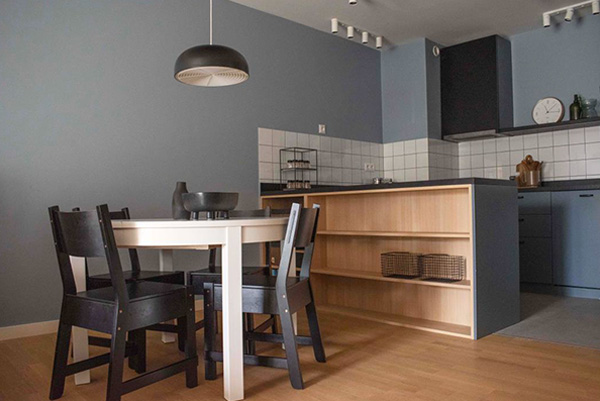
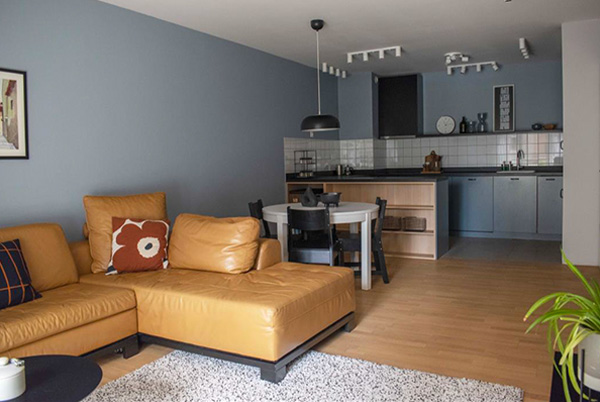
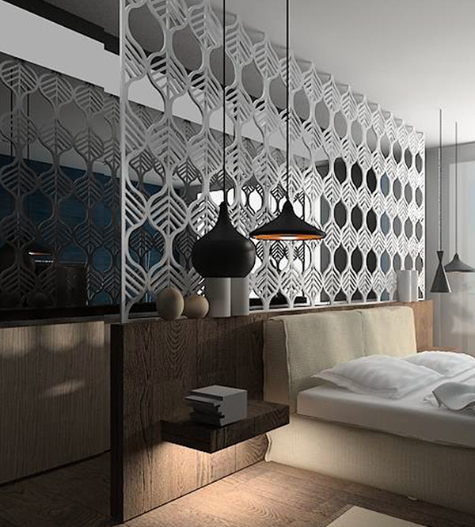
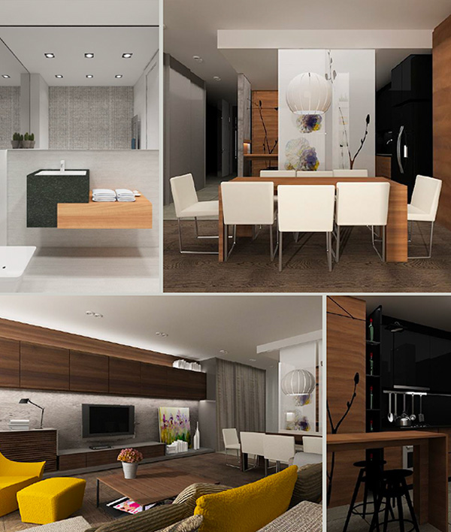
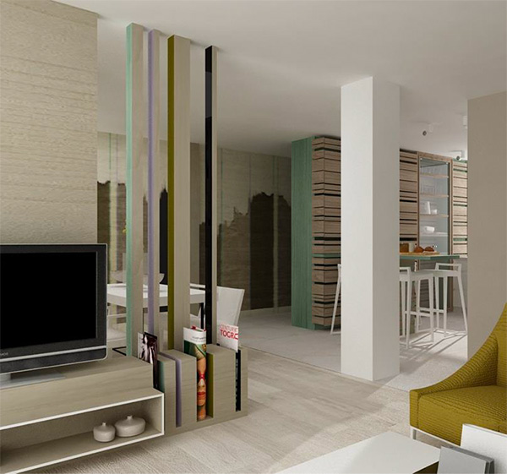
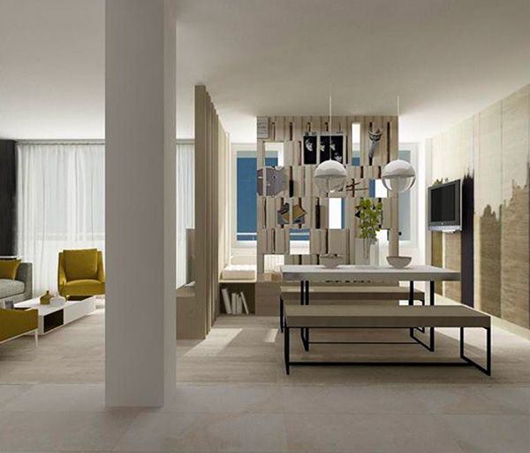
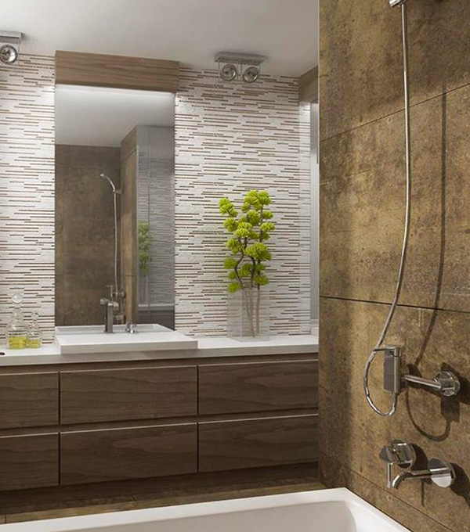
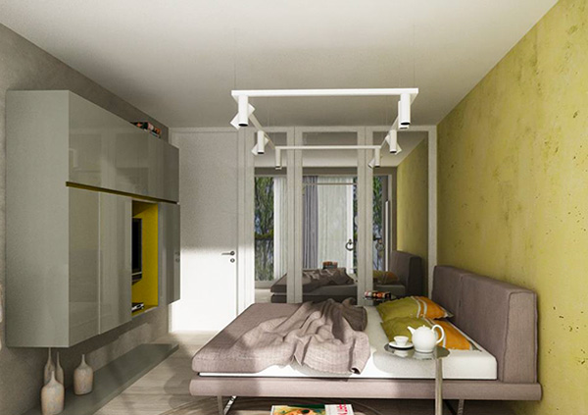
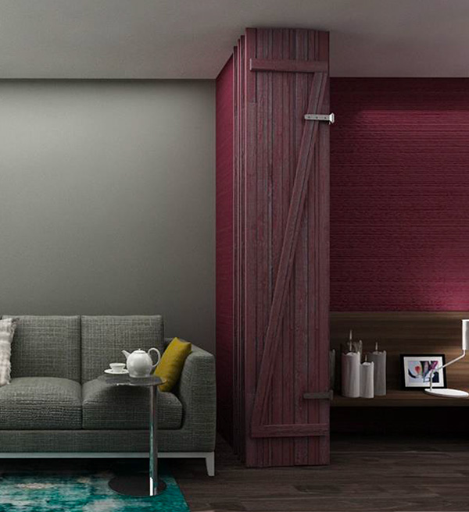
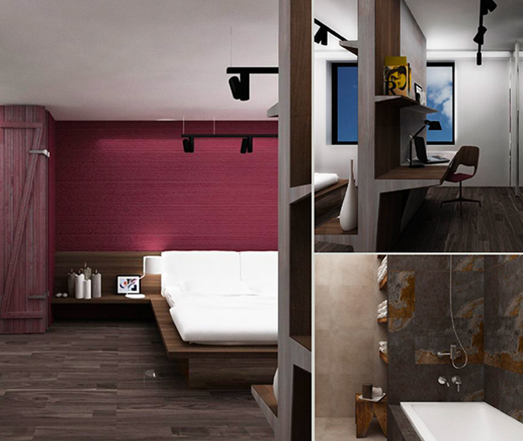
KITCHEN DEPARTMENT RECONSTRUCTION
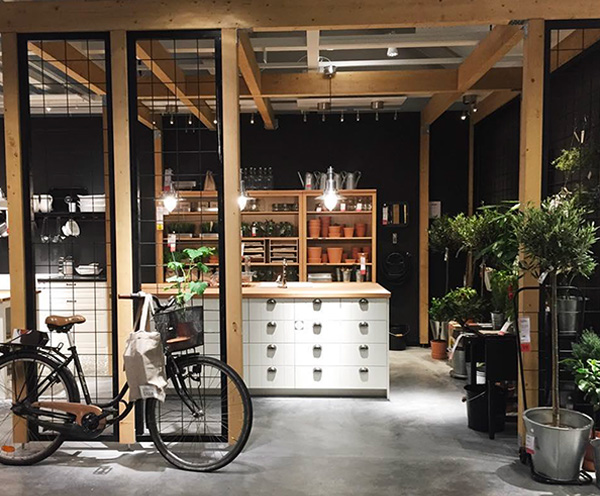
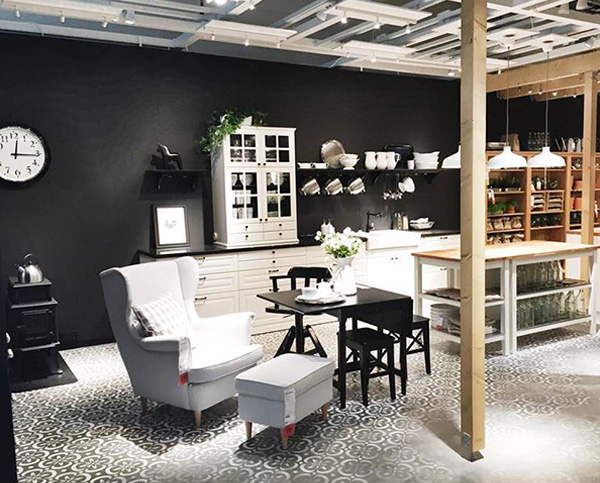
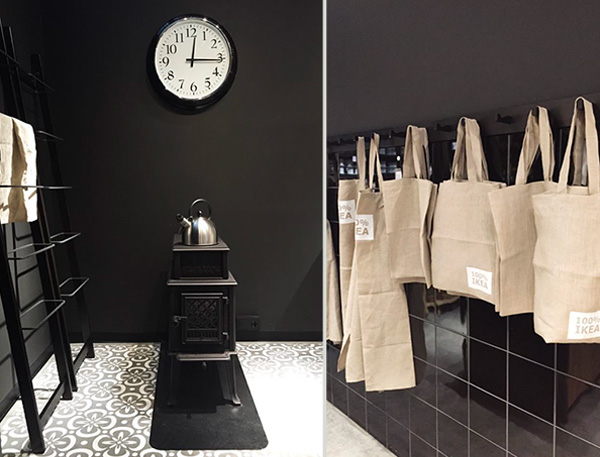
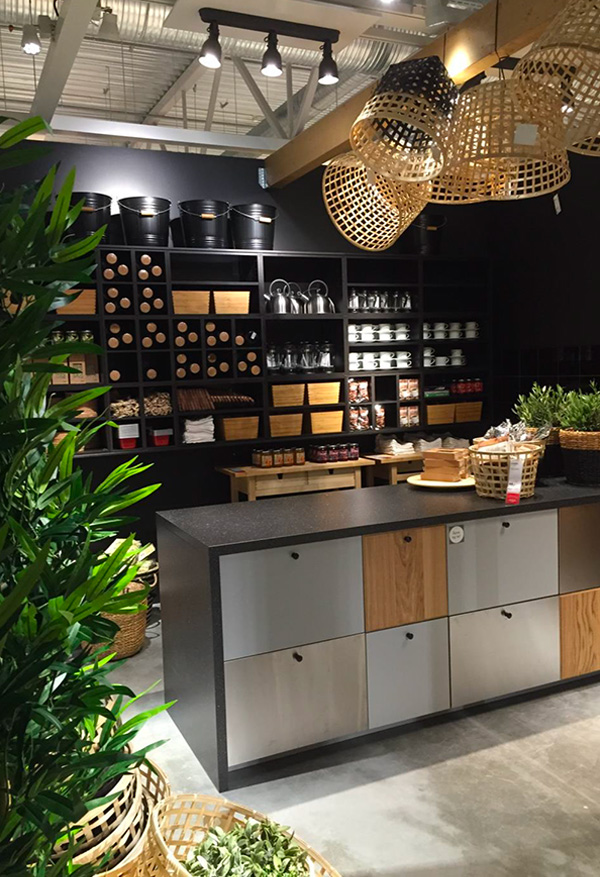
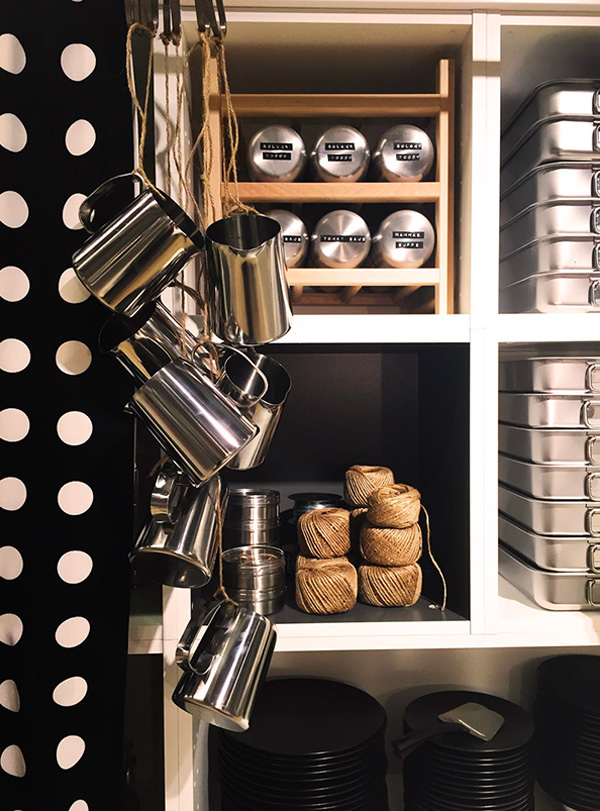
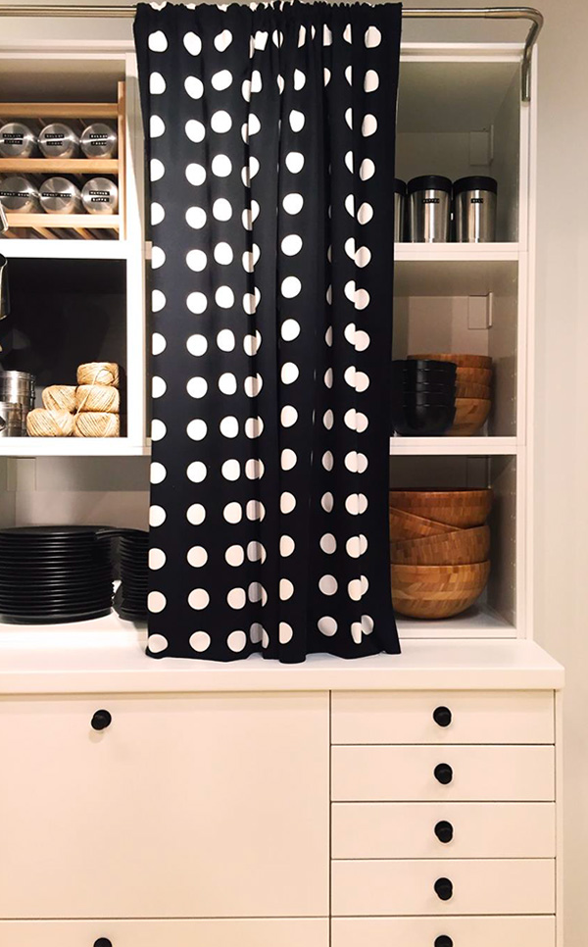
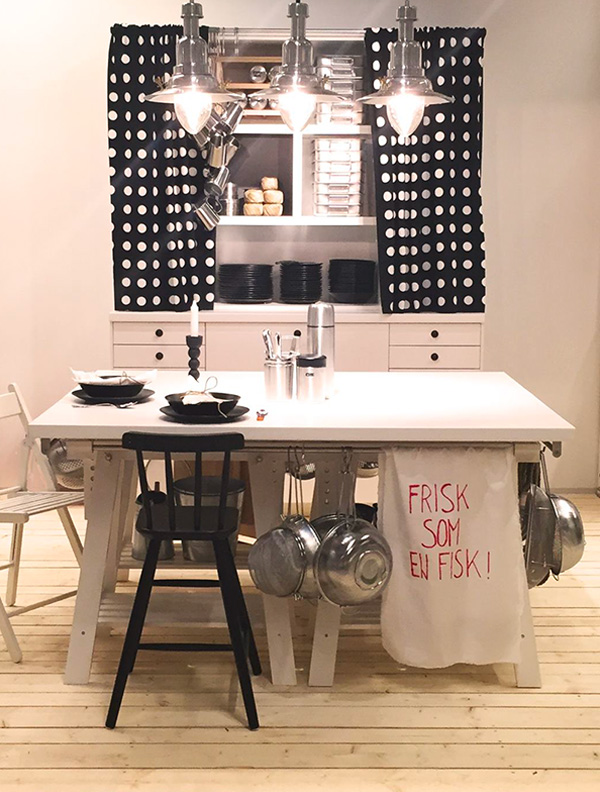
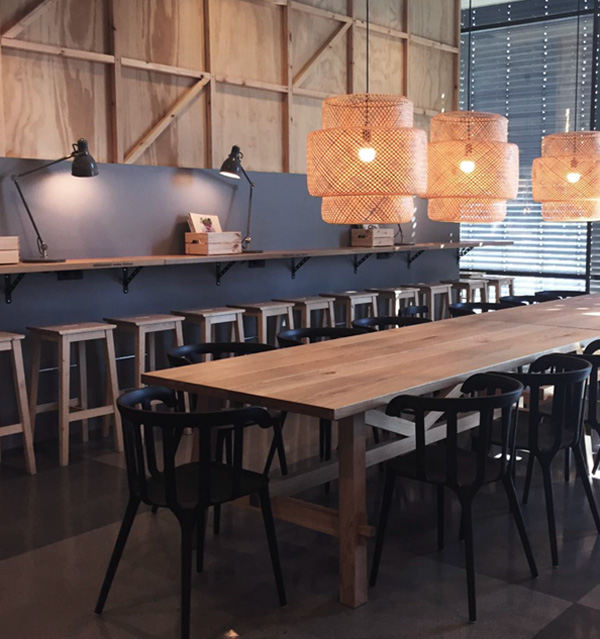
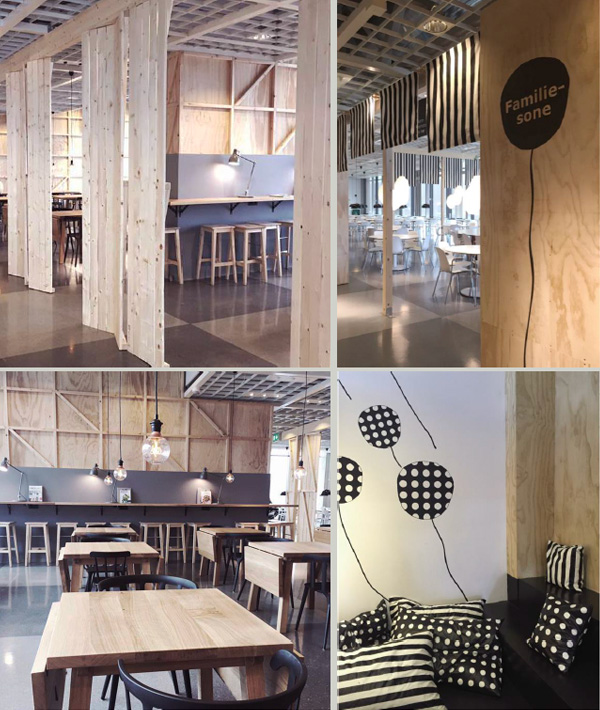
FANA SPAREBANK, NORWAY
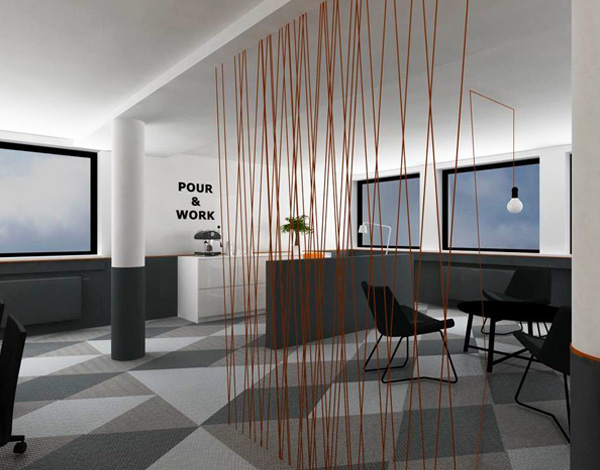
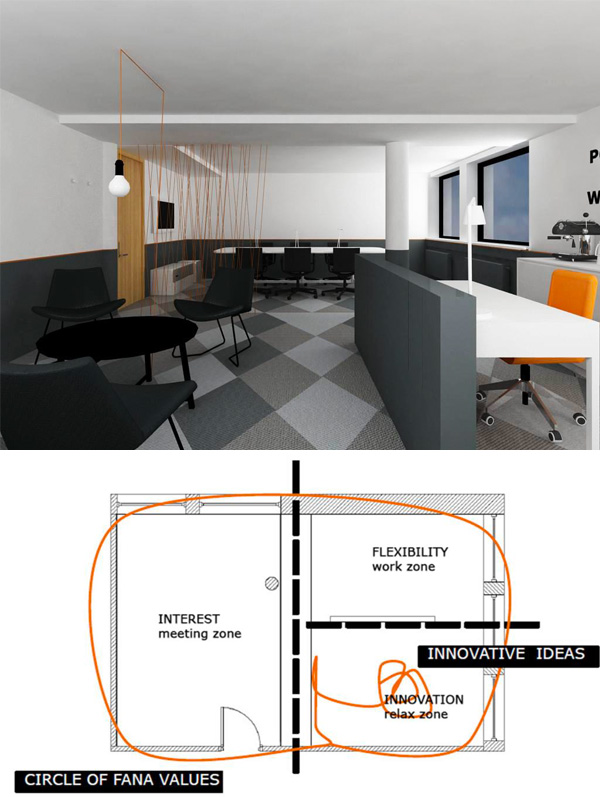
SHANGHAI, CHINA
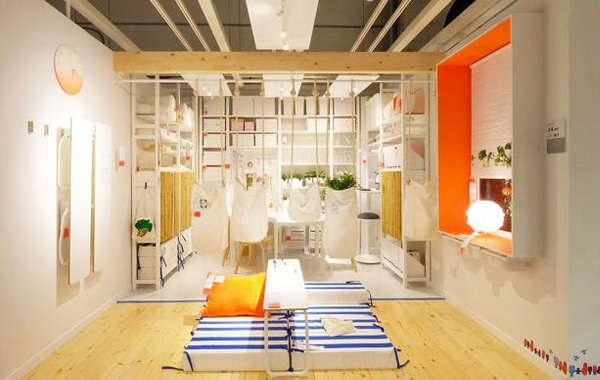
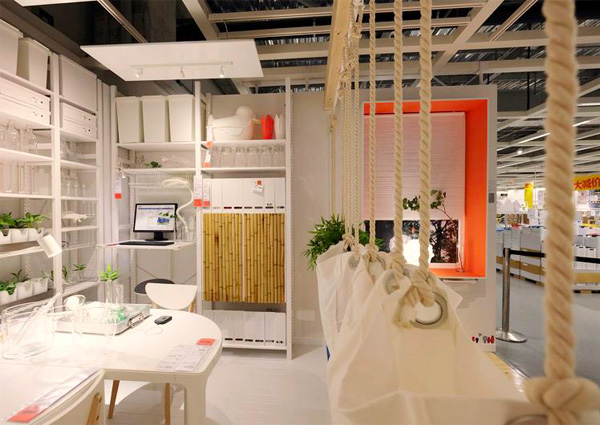
(segment of a project)
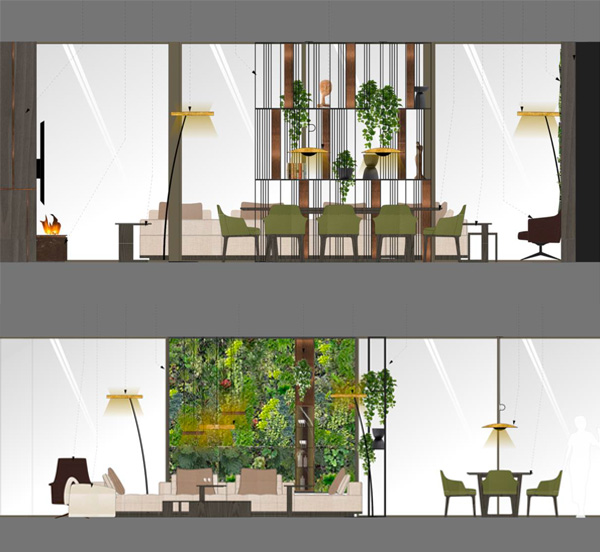
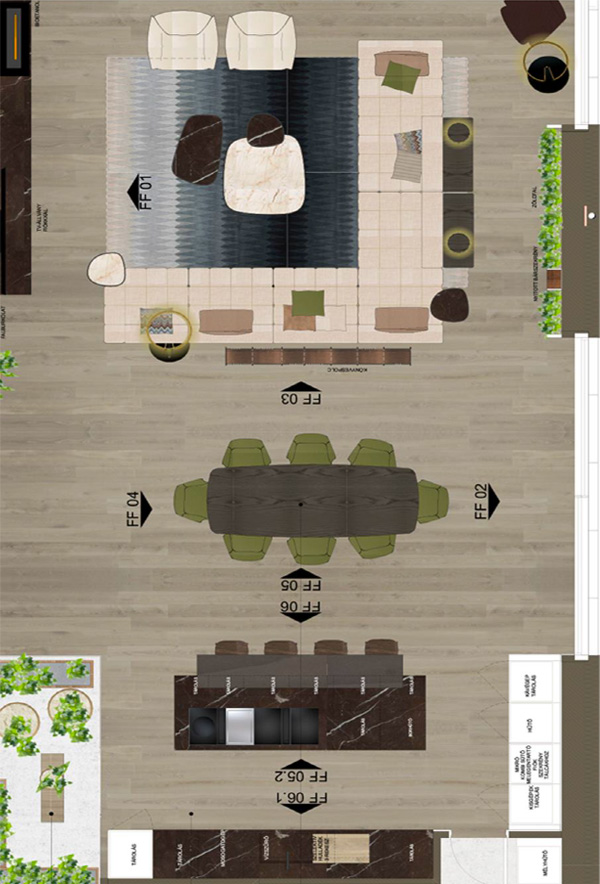
room separators
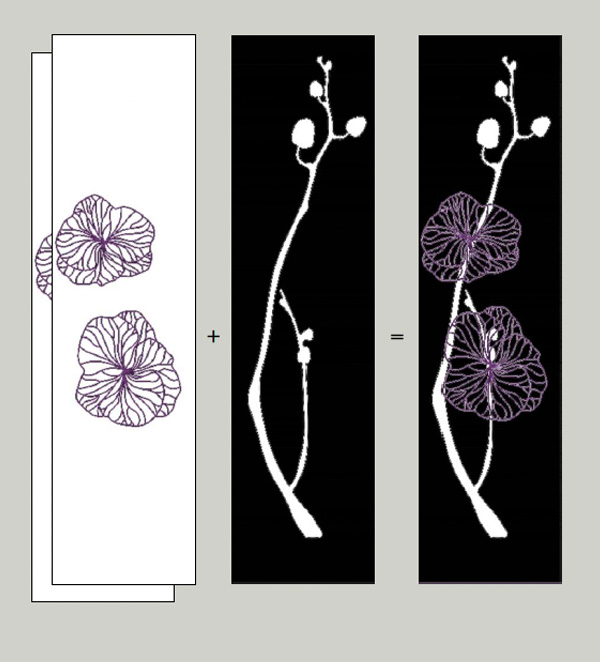
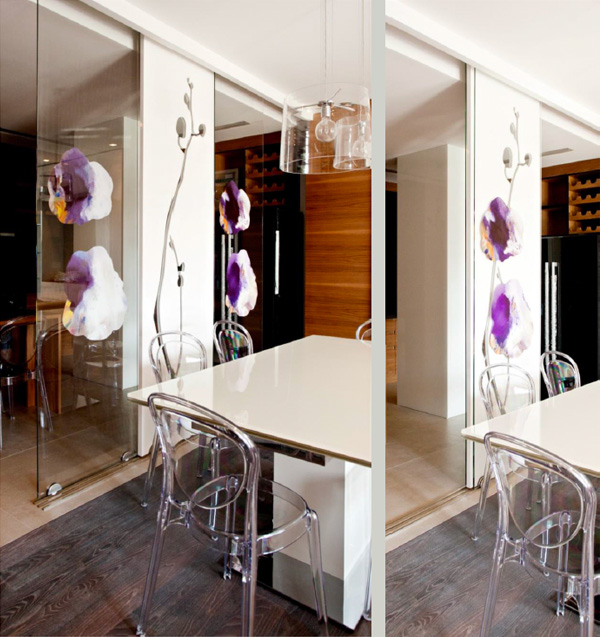
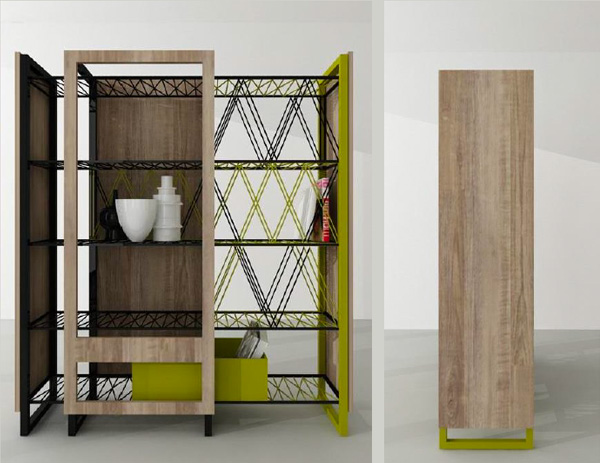
with sliding trays
